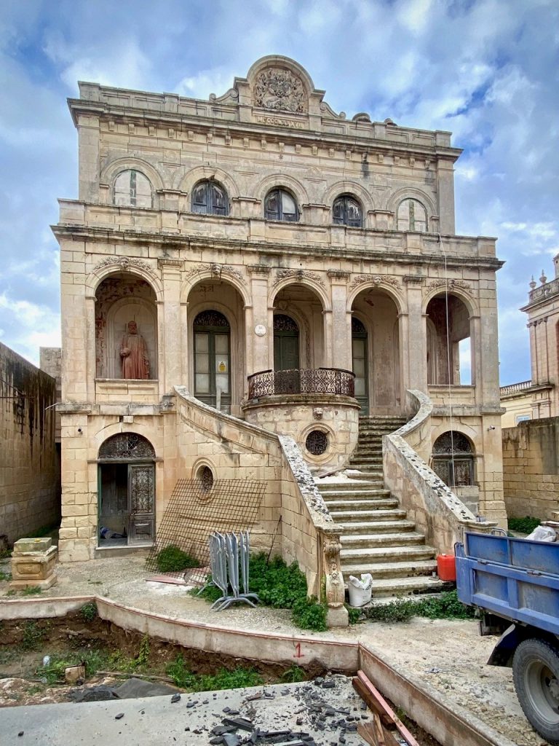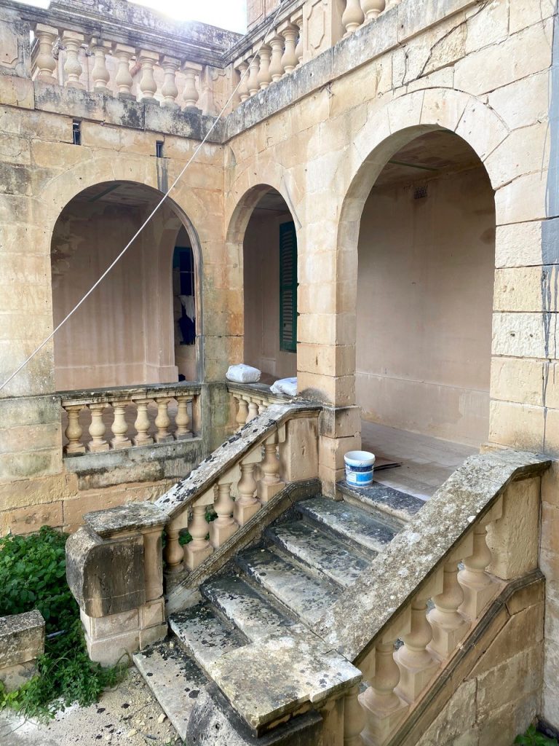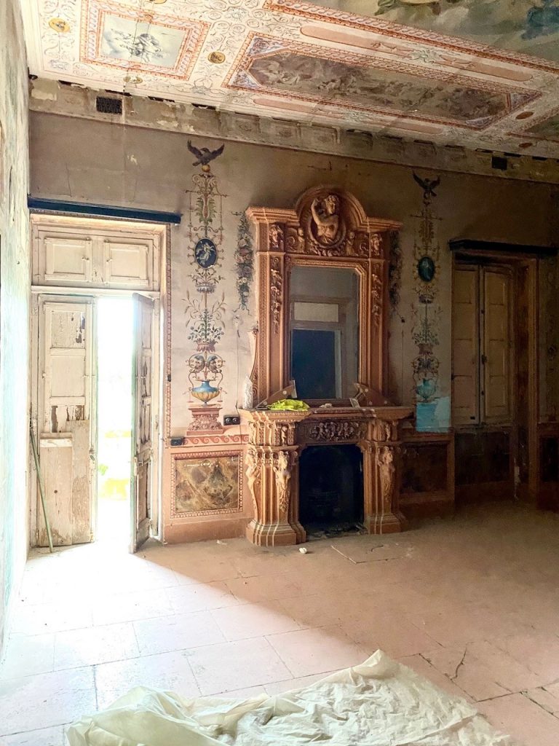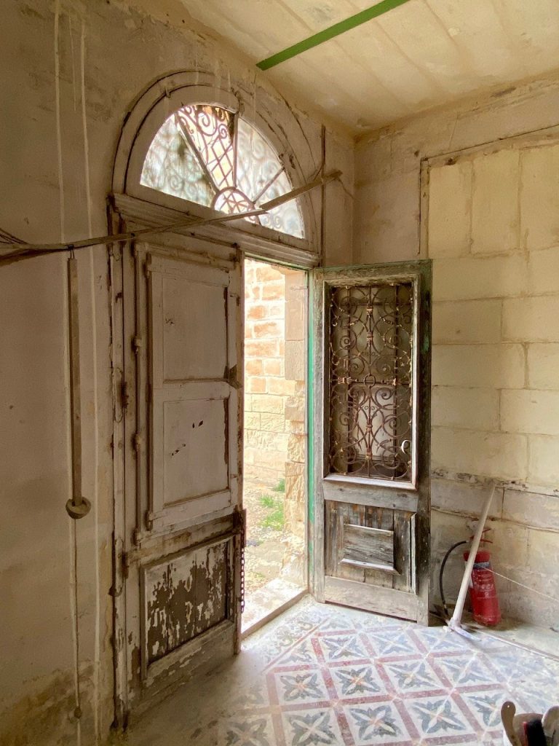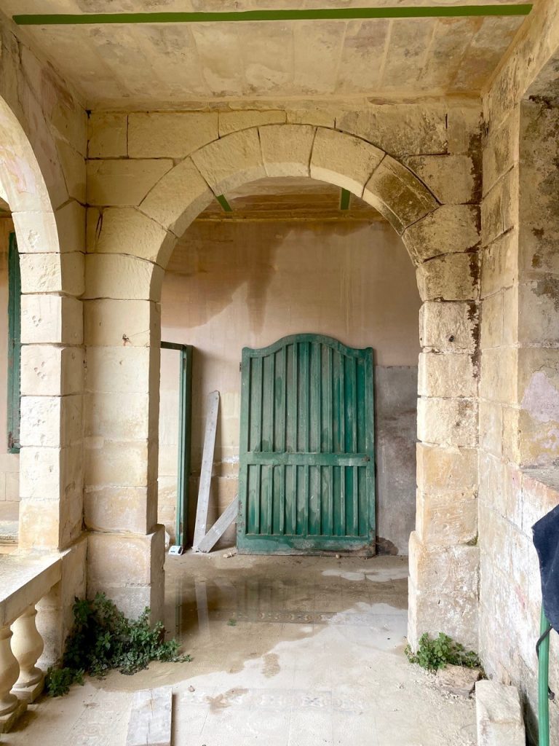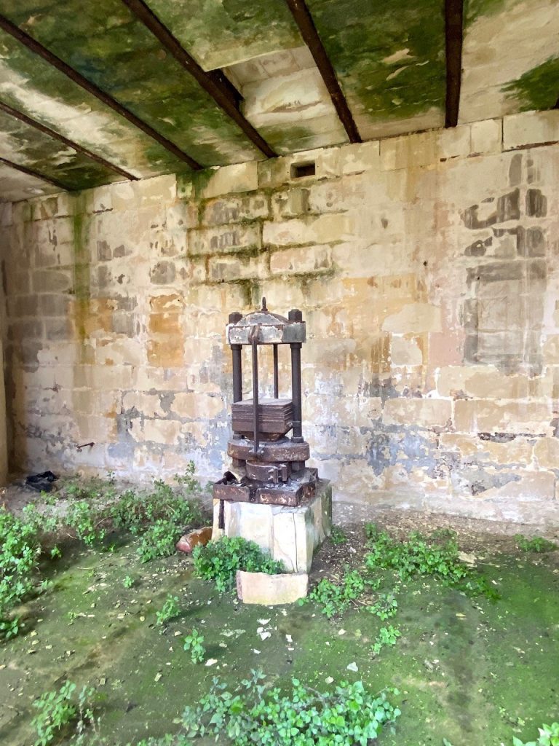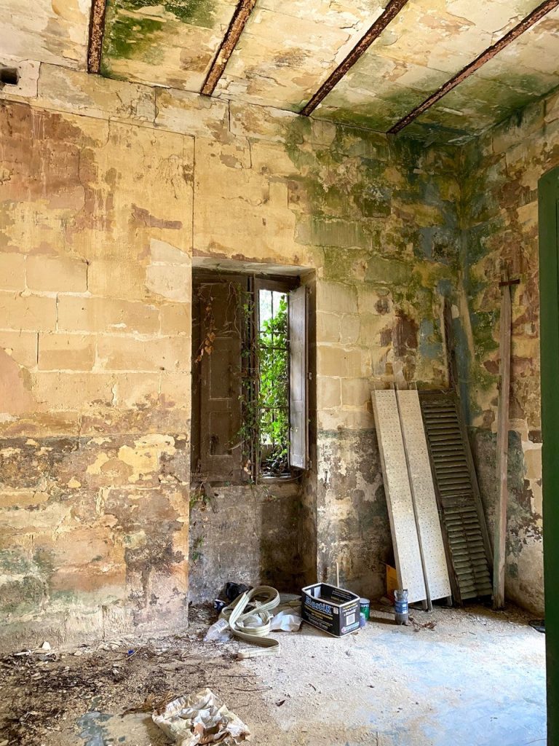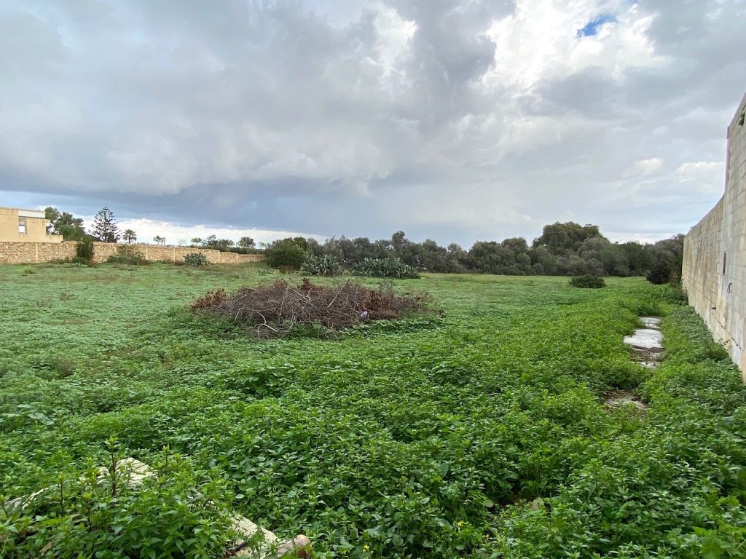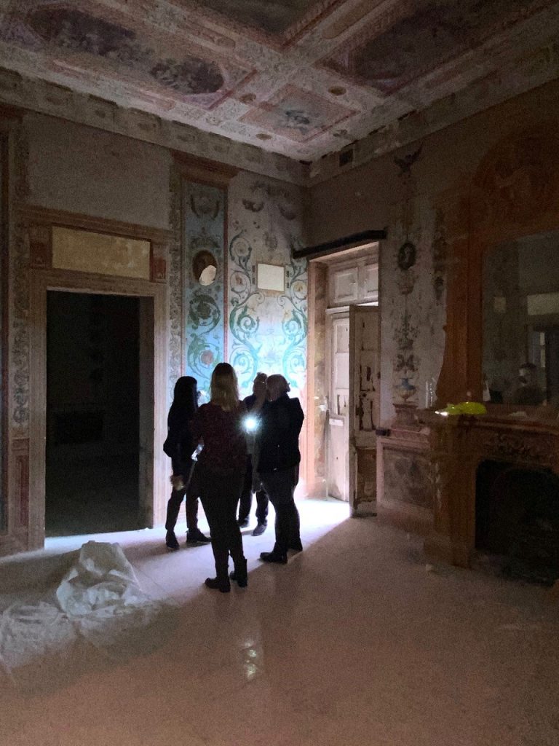
30 Nov First Inspection
The first inspection of the Villa took place in November 2020. We stood before a significant challenge of assessing the technical condition of the monument, which had been unused for 80 years. When the beautiful wrought gate opened before us, we saw an extraordinary structure, with balanced proportions and a refined style.
The baroque, richly adorned coat of arms, bearing the carved date of 1887, which decorates the portico of the Luginsland Villa, was carved in Maltese limestone, identical to the entire façade of the building. The coat of arms displays 2 shields, left and right. The top part of the left shield, with its concave and convex diagonal bands, and a profile of a Moor’s head, refers to the coat of arms of the Tucher’s, from which Baron Maximilian Von Tucher, the owner and investor of the property, originated. The right shield depicts the German imperial eagle. The upper part of the coat of arms contains the bust of a Moor on the left and the eagle of the German Empire on the right, thereby referring to the history of the family and to the German nationality symbolised by the imperial eagle.
At first glance, the Villa was in excellent condition. However, as we explored further, the disappointment grew. The property had been closed since World War II. The windows were boarded up or bricked up, revealing nothing of the interiors, making it difficult to assess the state of damage inside. It was only after opening the only moveable shutters in the main fireplace room that we were able to see the astonishing wall paintings. We were surprised by the quality and preservation of the paintings, their colours, and the extraordinary stories they told.
The history of the property was written in many places, not only on the walls, but also in the layout of the whole premises, as well as in the traces of expansion. An important decorative element is the window and door woodwork and exterior metalwork. The condition of the windows and doors is poor and essentially requires replacement (reproduction) of 1:1 copies, including the smallest details, assuming the conservator will allow it.
We will need to inventory, sandblast, and restore the metalwork elements. Their condition is very good and does not require creating copies, only making additions and carrying out conservation work. Another interesting stylistic feature are the heads of Moors that are seen above the main entrance and on the façade. The use of Moorish figures on the façade likely refers to the family history and coat of arms, yet in reference to colonialism and racial relations at that time, this is a unique phenomenon and is an interesting theme to delve into.
We were amazed by the multitude of hidden meanings and threads appearing in the building details. Given the sparse biographical information about Baron Tucher’s life, the building of the Villa is a mine of puzzles that will allow us to ask many important questions and fill in the gaps in the biography of the Baron and the history of the building itself.
The first mystery we encountered was to determine the identity of two mysterious male figures placed in the arches of the front façade. We assumed they might represent astronomers. Placing them in the arches could be Baron Tucher’s tribute to astronomy, which he loved. The life-size sculptures were covered with brick paint. The red of their figures clearly contrasts with the light background of the niches, optically drawing the observer’s attention. After the visit, we prepared a quick sketch with the reconstruction of the colours in which this part of the façade was likely painted.
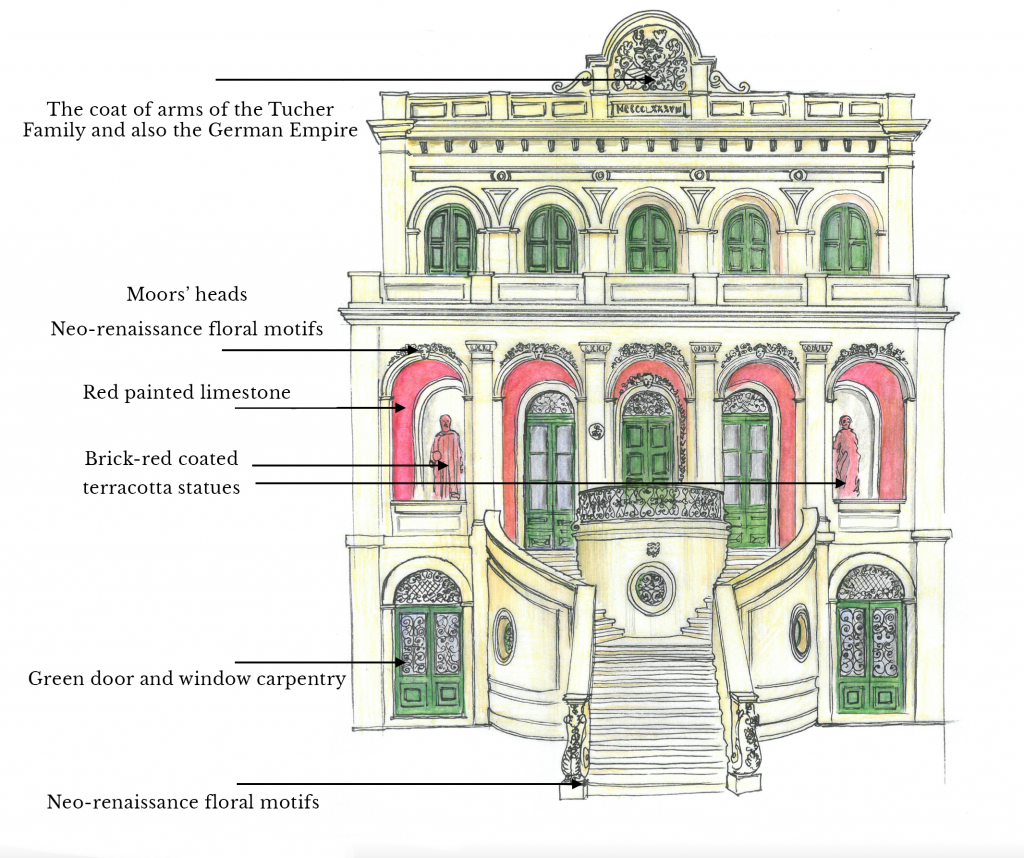
The brick colour was the colour of the aristocracy. We find this colour in the most prestigious buildings and rooms from the period of the ancient Roman Empire as well as the Renaissance. We deemed the condition of the decorative elements and stone as good, but requiring considerable renovation efforts. Given the availability of material (Maltese limestone), every element can be reproduced in an identical copy.
The style of the porches, terraces, and arcades refers to the best Renaissance patterns known from Italian castles and palaces. In Mediterranean buildings, exposed to strong solar radiation, arcades play a particular role. Arcades are not only a climatic place providing shelter from the burning sun, but they also serve to cool the air, which is lower in temperature in the shade.
The interiors showed signs of the walls being painted over multiple times. The floors were preserved in a relatively good condition but the building itself required a meticulous plan for restoration and reconstruction. The condition or absence of windows indicated that we should not only worry about the walls, paintings, historic floors, but also the thorough replacement of many elements damaged by time and the demanding climate of Malta.
We felt that a great adventure was beginning, and a lot of work awaited us to restore the Villa to its former glory and splendour.


