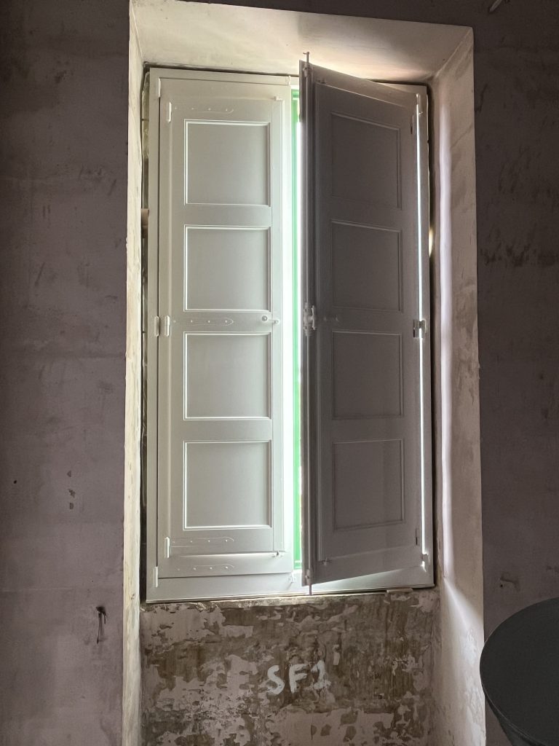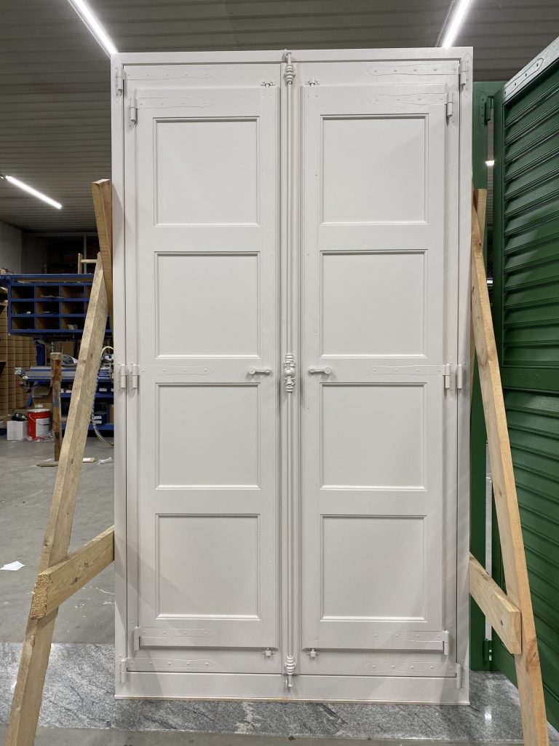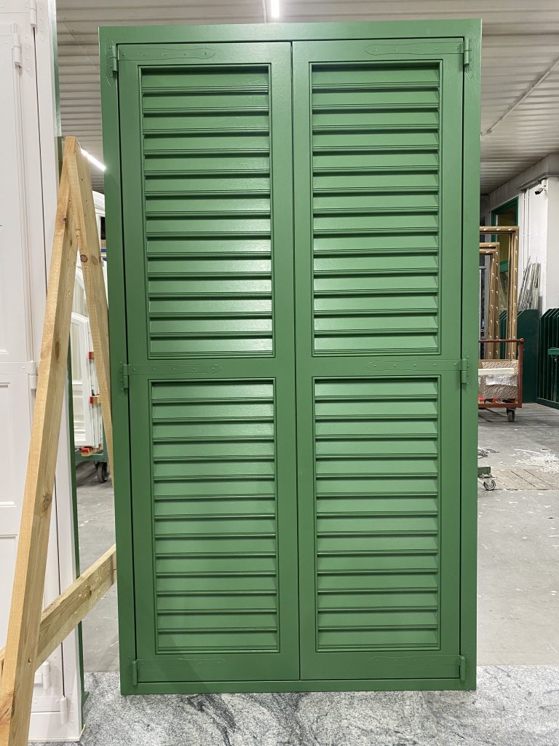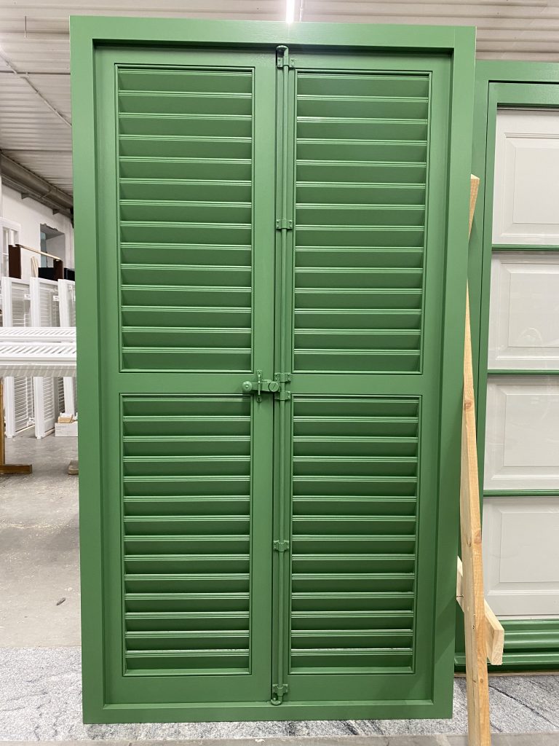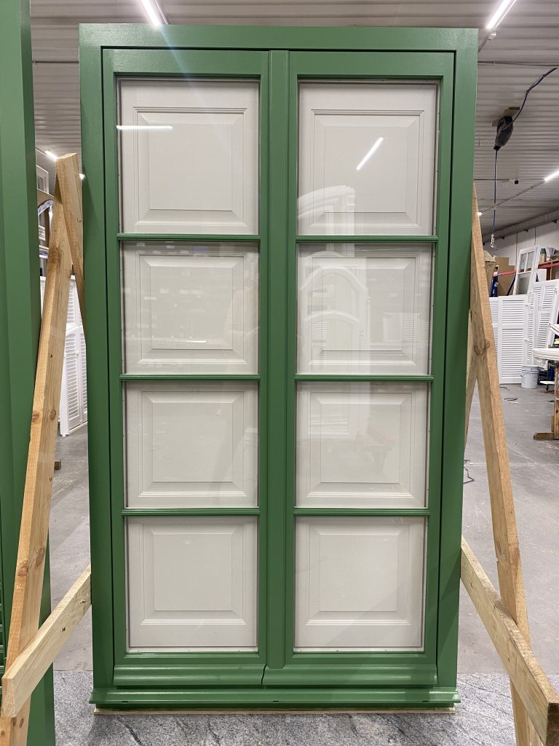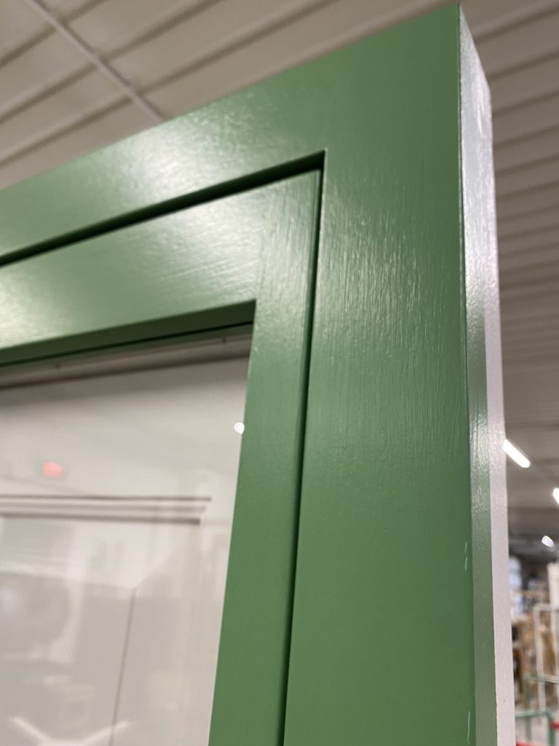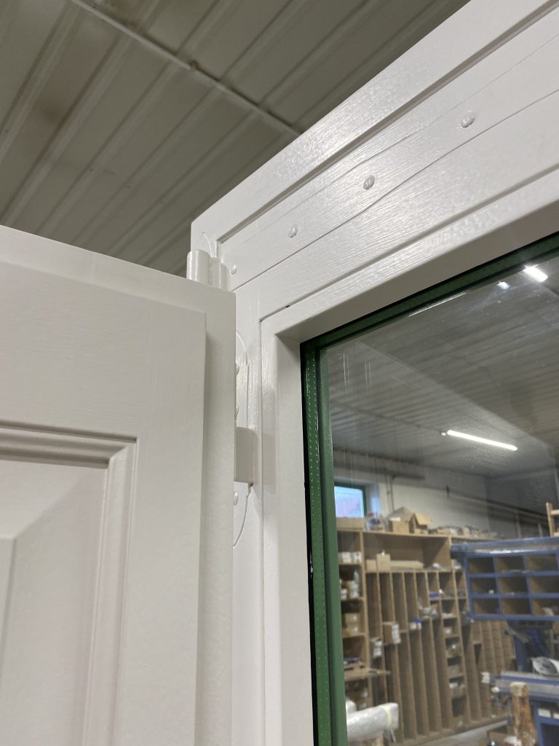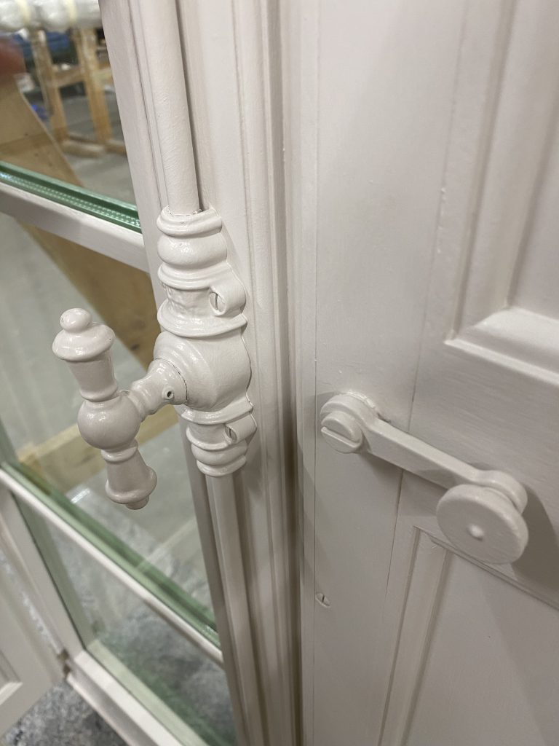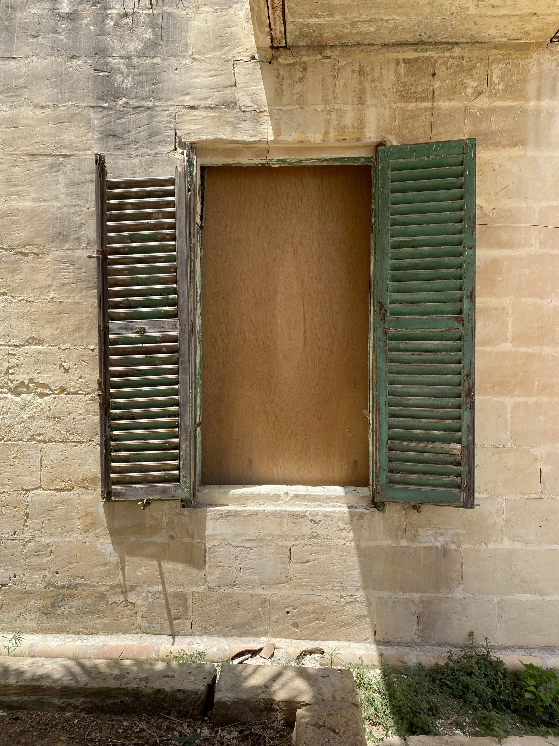
20 Apr Windows
The building of Villa Luginsland has been recognised as a Grade I Historic Property, a designation which includes buildings of exceptional architectural and historical value that must be preserved in their original form. Therefore, any interference, demolitions, or building modifications that could change or damage the image of the external and internal parts of the entire property structure are forbidden.
All permissible changes must be strictly related to official recommendations concerning the restoration of this building. Such a provision, indicative of the unique nature of the Villa, calls for the utmost care and attention in any work.
But what about the windows? For more than 130 years since the building was erected, the windows and doors have been exposed to many external factors: wind, sun, moisture, temperature changes.
The stone-built building, subjected to the passage of time and atmospheric conditions, has not suffered as significantly as the wood. Unfortunately, the condition of the window and door joinery can be confidently assessed as very poor.
Some windows are missing altogether, some are incomplete and little can be salvaged from the few that survived. We therefore attempted to replicate the windows down to the smallest detail, to demonstrate to the representatives of the Heritage Conservation Office supervising us that we are capable of recreating the windows in their unchanged form, preserving the minutest details and specifics. Numerous examinations of the structure of the wood, varnish coatings were carried out to determine the layers and colors. We consider the replication of the color used on the windows in the first layers to be one of the aspects of ensuring the windows are a reflection of the original appearance of the Villa.
To produce a sample window, we chose the Kowalskis’ carpentry workshop in Rawicz, Poland. This workshop has a storied history in crafting wooden windows, led by two generations of masters. We selected a second-floor window for the conservation assessment as its condition allowed for replication.
We provided the workshop with photographs and execution drawings and conducted a site inspection in Malta. After a few weeks, the sample window was completed, which we personally collected in order to verify the accuracy of the replication, especially since we decided to use double-glazed glass—a deviation from the original design, but a nod to contemporary technology.
Another challenge was reproducing the original fittings, accomplished successfully at a foundry in Poland.
After refining each detail, the window was packed and shipped to Malta for prompt installation. The window flawlessly passed the conformity assessment with the original. The Heritage Conservation Office approved the production of new windows for the property. The best-preserved windows will undergo conservation and repair, honoring the spirit of originality and the principle of conservation—to save what can be saved.


