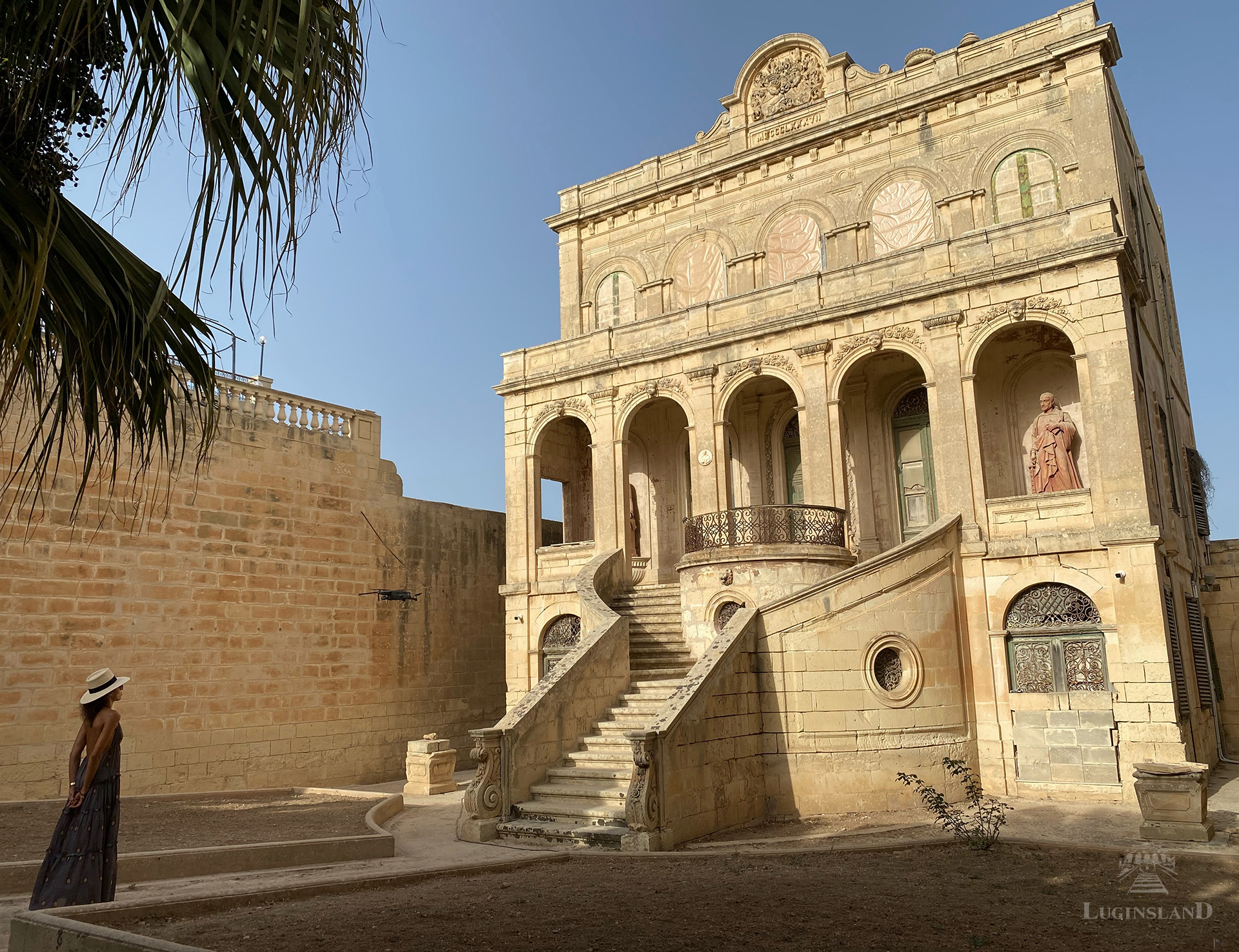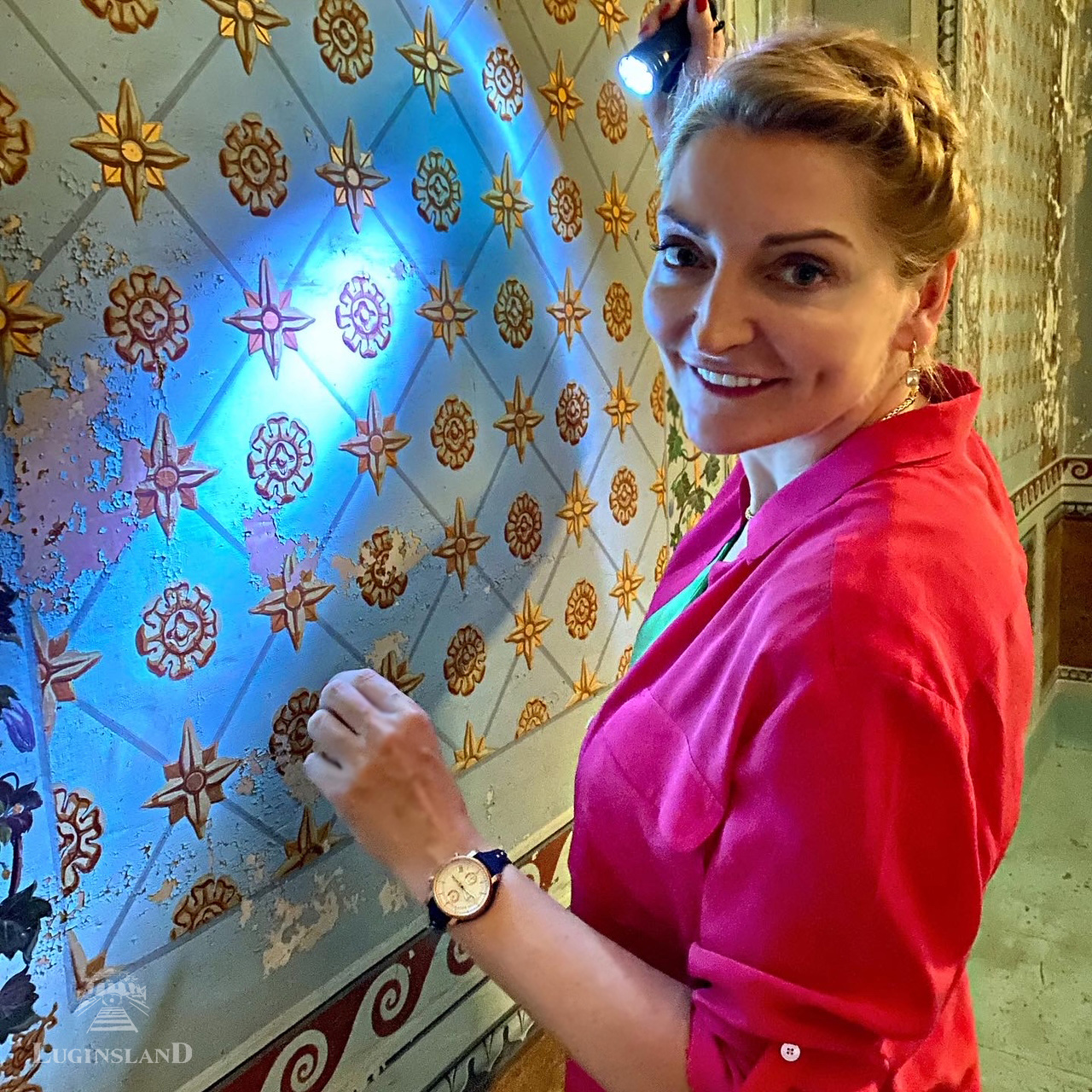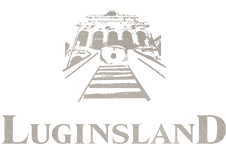OUR MISSION
Our mission is to renovate and revitalise unique historic buildings to restore their former glory and splendor. ‘Primum non nocere’ is one of the fundamental principles in medicine, and after over a year of working on restoration projects, we have come to realise that this maxim applies to architecture just as much as it does to medicine.
Travelling around the world and encountering the well preserved towns in the south of France as well as the old abandoned palaces in Italy, one cannot resist the idea that history lies within any given shape built by human hands, effectively constituting architecture and an extraordinarily valuable proof of the times gone. We would like to encourage all architecture aficionados and investors to consider the scenario of revitalising and restoring the pearls of architecture, breathtaking works of art, crafts and basically all things hand-made to revive and relive the history of these artefacts from the past.
Every one of those historical objects requires a very unique and individual approach, just like in the case of the doctor-patient relationship: each one is advanced in age, has suffered from various afflictions, requires careful examination and testing – all of which helps make the right diagnosis and devise the startegy for treatment.

Villa Luginsland
Image: ®Luginsland Limited

Image: ®Luginsland Limited
Inventory analysis of the building and terrain with the use of 3D scanning technology, gathering historical documentation related to the villa and its surroundings, geodetic survey scans, technical reports, sewage and water supply system analysis – these are just a few of the multiple preliminary tasks our international team of ‘specialist doctors’ has managed to complete over the past year never taking any symptom or detail for granted. Thanks to the use of the geo-radar technology, we happened to discover Roman ruins sitting patiently for centuries in one part of the estate. We have fitted temperature and humidity gauges and performed drills in order to measure the depth and thickness of the underground rock formations and their influence on the stability of the building. The performed tests will allow us to determine the overall condition of the terrain, upper layer of the bedrock, the existence of loam soils, caverns, cavities and the quality of the soil underneath.
Upon the request of constructors, non-invasive excavations have been performed in order to examine the condition of the steel ceiling beams. Geodetic tests with the use of geo-radar have also been carried out to establish the potential deviations of the horizontal and vertical.
All tests have been conducted to compile the construction report which will serve as the basis for the project execution.
Under the watchful eyes of the finest scientists from Toruń University in Poland and with the use of the latest technologies, we have taken several hundred samples of plaster, parget, roughcast, foundations, woodwork and many other elements of the structure to prepare a meticulous plan to save and preserve those unique relics of the past. We want to preserve the tiniest of details – window shutters, door handles and balusters, examine and restore instead of replacing with a cheap copy. Primum non nocere.
We are seriously commited to the idea of sustainability and preserving the original beauty of the surrounding nature, that is why we have compiled a list of all the flora including trees, bushes and shrubs with information on their health and general condition.
We want every part, organ, tissue and cell of this organism to live and breathe again and flourish in harmony with its natural surroundings.
We have 3D scanned the whole estate including the interiors and the adjoining area to improve the work experience and grant access to the property to all our collaborators from wherever they are at any given time.
We are determined to save every historic detail through intricate process of restoration to continue the work of Francesco Zammit and Baron Tucher in the current 21st century preserving their ingenious ideas and the history of the building.

