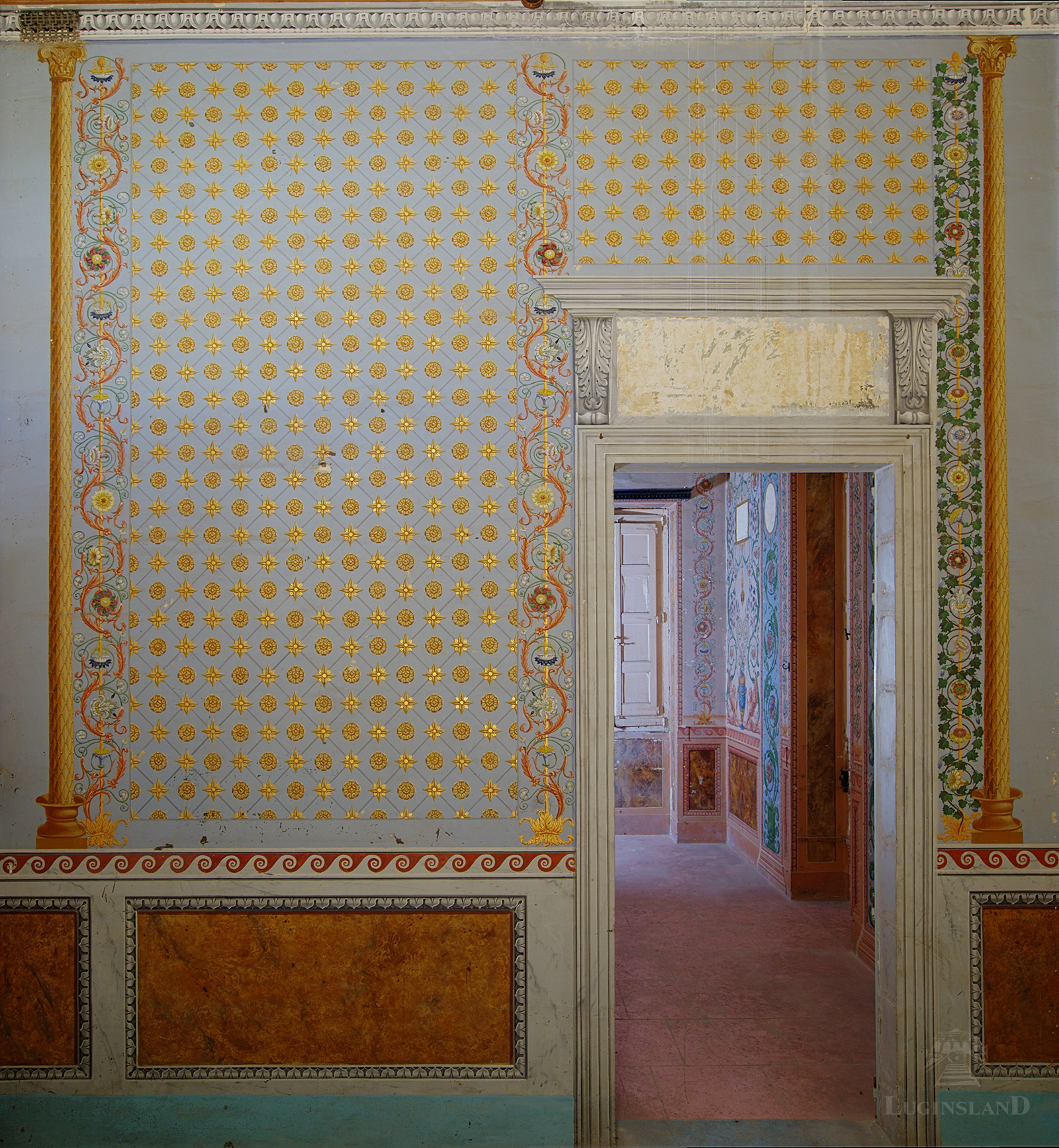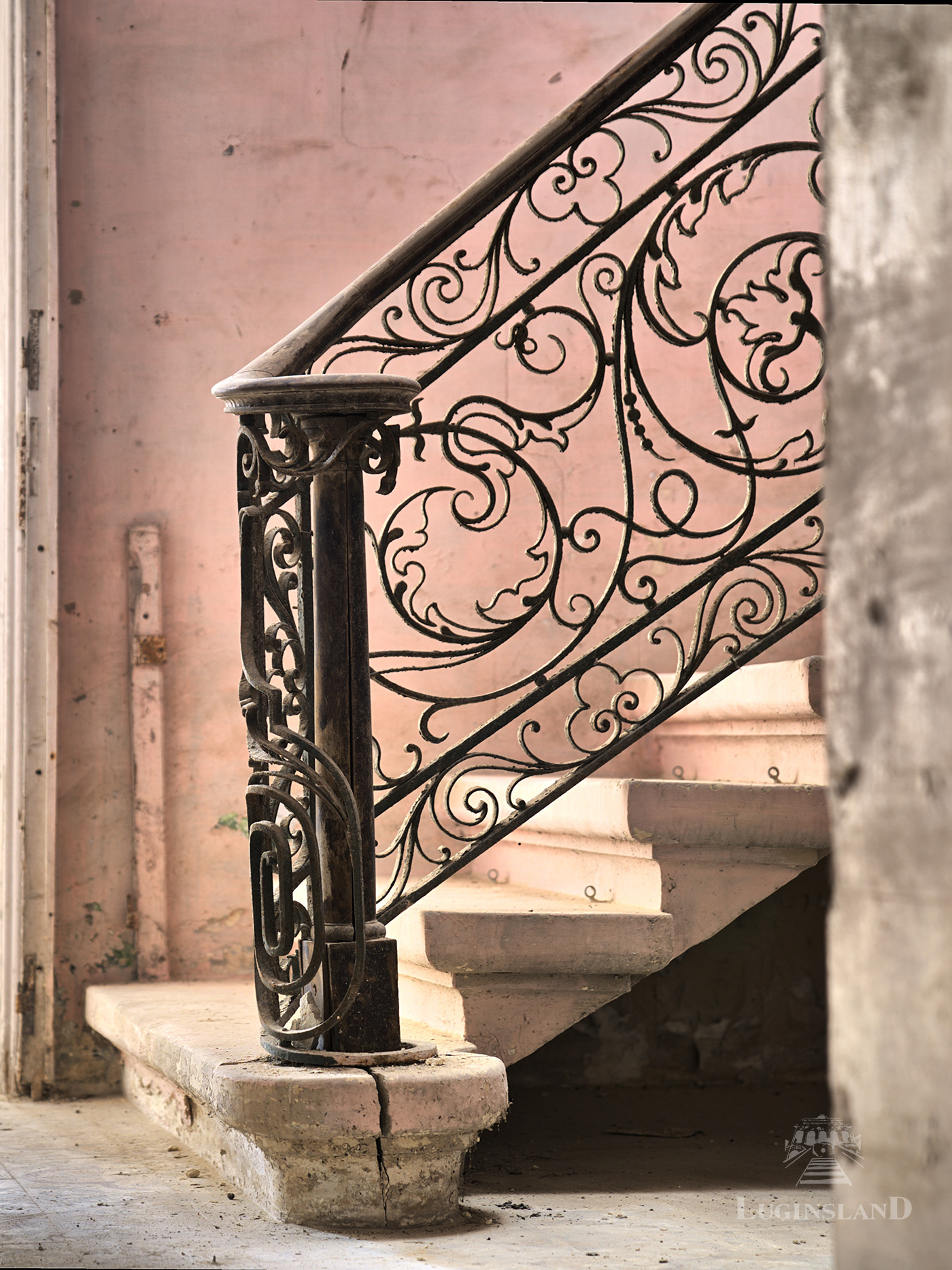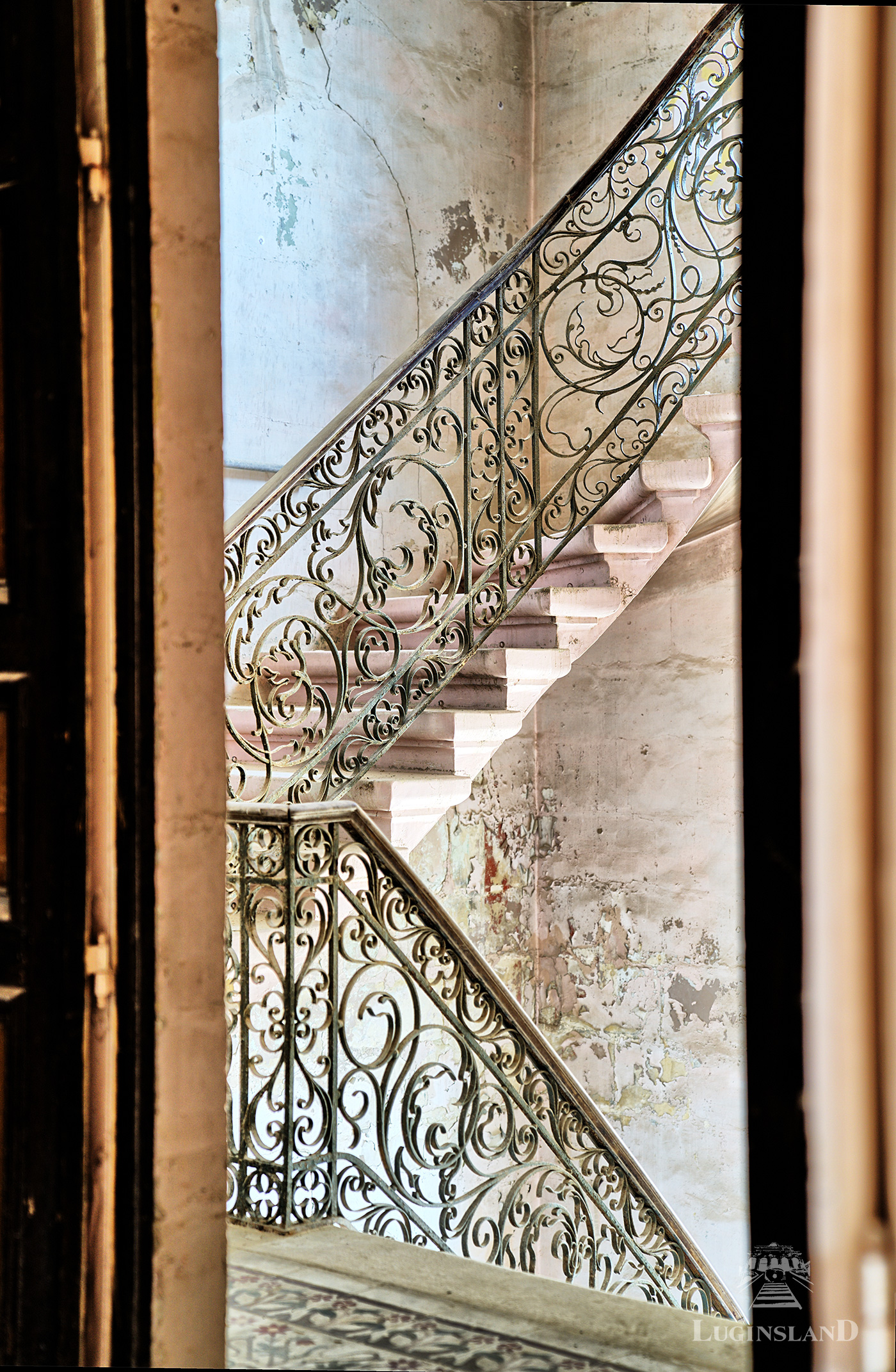INTERIOR STYLE
The interiors of the residence (on the first floor, the ceiling in the bedroom on the second floor) are decorated with polychrome paintings by Giuseppe Cali, one of the best Maltese artists of the late nineteenth and early twentieth century. The wall paintings are a display of Cali’s mastery. The detail and realism, the courage of colour, the ability to obtain the depth of image and chiaroscuro (painting illusion) are all exquisite examples of the artist’s craft. The polychromatic wall paintings themselves are quite possibly freestyle and perhaps the author’s own interpretation of the 18th and 19th century decorative ornamentation. The decorations on the first floor do not follow any rhythm or chronology which is typical of the Vatican Arcades or the arcades of the City Hall in Florence. It is rational to make an assumption that two people worked on the wall paintings, because a slight difference in style can be observed. However, it was not possible to prove the theory as no such information could be obtained.
The expressive, colourful polychromatic wall paintings, although quite intense and different from each other, do not give the impression of “cramped” or “design narrowness”. By placing polychrome paintings on the ceiling, Cali also achieved an optical effect i.e. the ceiling polychromatic wall paintings decorations form a play of colour depth and chiaroscuro (optical illusion) so effective that the rooms seem higher than they really are.
This peculiar mix of styles is complemented by interwoven stories hidden in the content. The play of colours and ornaments give the impression of wealth and exclusive character. The first floor constitutes the representative part of the building. The contrast between the remaining parts of the villa, where the style is moderate or the design elements have not survived to our times, is striking. It is quite likely that on the second floor, the walls were covered with wallpapers and cladding which have not survived to modern times. There are also many traces of intense colours left in other parts of the building, showing that the building was lively and bold.

Villa Luginsland
Image: ®Luginsland Limited
Another unusual gem is the classicist staircase. Preserved in very good condition, the metalwork, modelled on French patterns, delights with lightness and attention to every detail. The condition of the handrail is surprisingly good.
The staircase is unique, no less than the polychromatic wall paintings. The staircase decorations are omitted in the source materials.
In terms of the style, it seems that the metalwork constitutes a reference to the French ornamentation found inside the building.

Villa Luginsland
Image: ®Luginsland Limited

Villa Luginsland
Image: ®Luginsland Limited
Entrance hall
Just behind the front door, the visitor will find themselves in the richly decorated main hall. The elements worth noting include the stucco decorations on the walls of the door portals ornamented with reliefs imitating Ionic columns, floral elements (acanthus leaf) and milled portal trims in Neo- Renaissance style.

